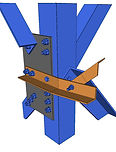top of page



Nicole Valdeig & Wolfgang Lindfeld
Sales Manager
Shaping the future together!
At the 4th bocad user meeting at SCHULLER&Company, it became clear that innovation comes from collaboration. New technologies, partnership-based exchange and shared visions are driving the construction industry forward. Many thanks to all participants for their inspiring ideas and commitment!
bocad 2026 starts a new era in design: OneProject, SmartDraw and cloning create intelligent connections between planning, data management and manufacturing for the efficient, networked construction of tomorrow.
Over 40 Years of Experience and Innovation in 3D BIM Software
bocad is a comprehensive 3D BIM solution for structural engineers, designers, and detailers in hybrid construction (steel, concrete, timber and facade engineering). bocad supports the entire process – from conceptual design to precise 3D model detailing and automatic creation of fabrication and construction deliverables.
With the highest modeling accuracy, integrated BIM interfaces, and flexible customization options, bocad meets the requirements of both complex large-scale projects and smaller constructions – worldwide and reliably.

Your Benefits

HIGHEST QUALITY
Precision without compromise
Millimeter-accurate models for error-free fabrication and seamless assembly.
500,000+ Projects – Recognized and Proven
Our 3D CAD software is trusted in over 500,000 projects worldwide, specializing in steel structures, timber construction, and complex building facades.

BIM
Maximum compatibility
Supports all relevant BIM standards and file formats for seamless integration.
Efficiency through automation
Parts lists, NC data, and drawings in seconds instead of hours.
BIM Solutions for Steel, Timber, and Glass Facades
Advanced BIM capabilities for efficient planning in steel and timber construction as well as industrial and glass facades.
SUPPORT & SERVICE
Support when you need it
Real-time support by experienced professionals and customized solutions for individual requirements.
Multilingual support and practical training – available worldwide.
OUR OFFER
MODERN UI
Flexible customization
Custom workflows and automation for your specific requirements with the Smart Series:
• SmartView
• SmartNavigator
• SmartSelect
• SmartInfo

bottom of page












